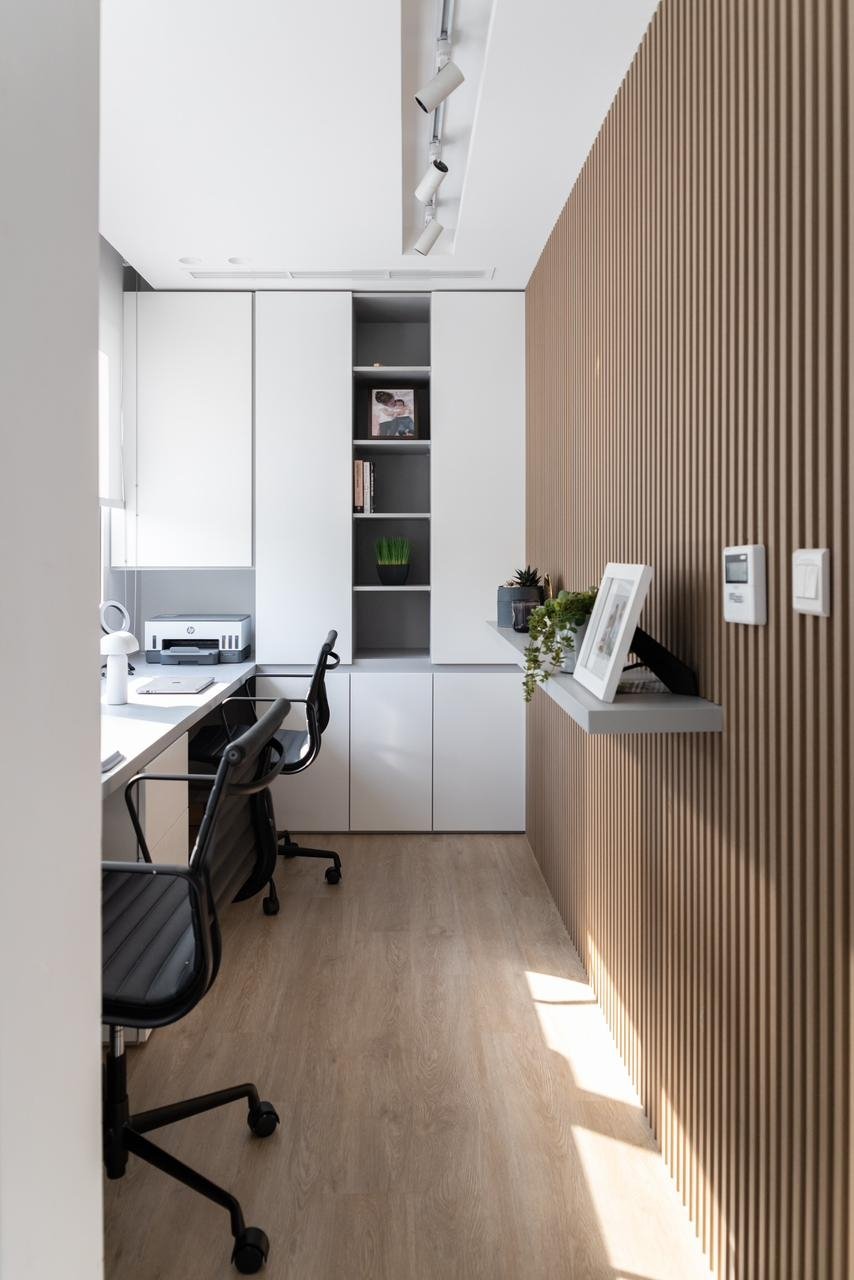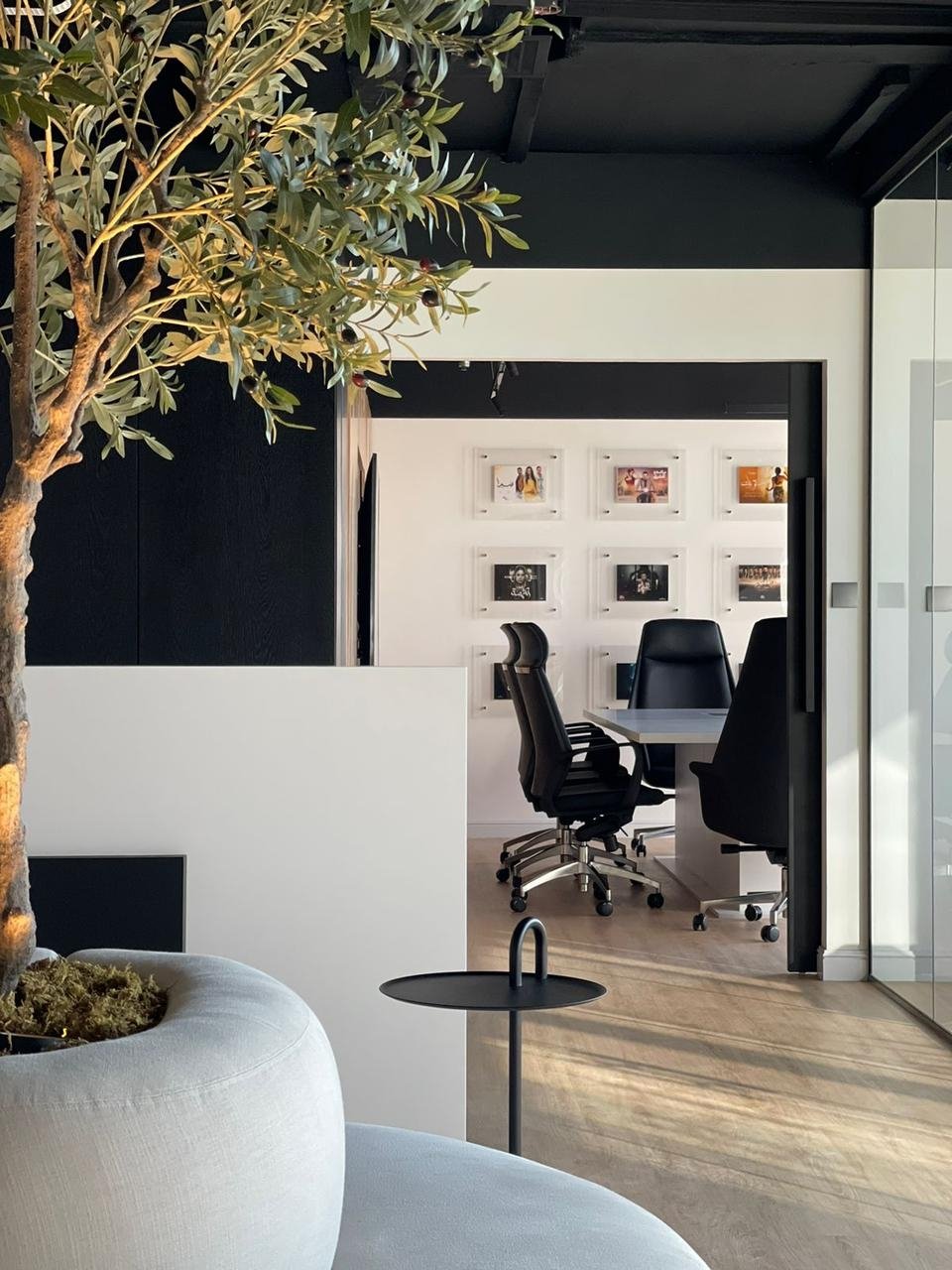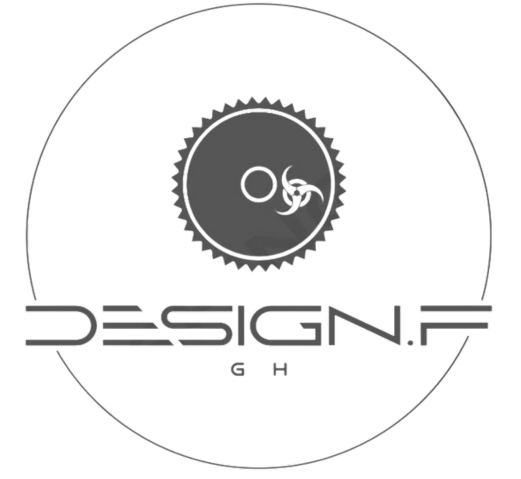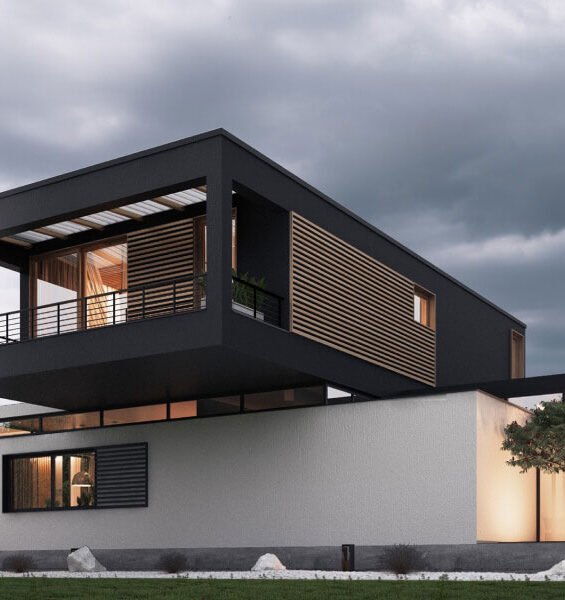

Office Project
When designing an office space, functionality, productivity, and aesthetics are paramount considerations.
PROJECT CONCEPT
Designing an office space requires careful consideration of functionality, productivity, and aesthetics. Start by optimizing the layout to promote efficient workflow and collaboration, balancing privacy with accessibility. Incorporate flexible workstations and multipurpose areas to accommodate diverse tasks and teams. Ensure ergonomic design for comfort and employee well-being.
- Optimize Layout and Workflow
- Prioritize Technology Integration
- Create Inspiring and Collaborative Spaces
Integrate technology seamlessly into the environment with ample power outlets, video conferencing, and digital collaboration tools. Design inspiring and collaborative spaces with breakout areas, color psychology, and biophilic elements to foster creativity and teamwork.
Reflect your company’s brand identity through decor, signage, and a welcoming reception area. Showcase achievements and culture to leave a lasting impression on clients and employees. By prioritizing these elements, you can create an office space that not only meets practical needs but also inspires productivity and enhances overall satisfaction.






